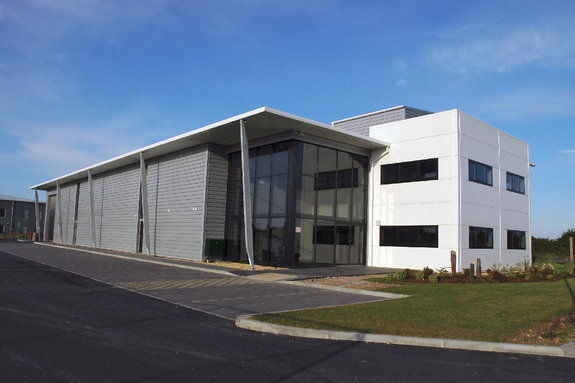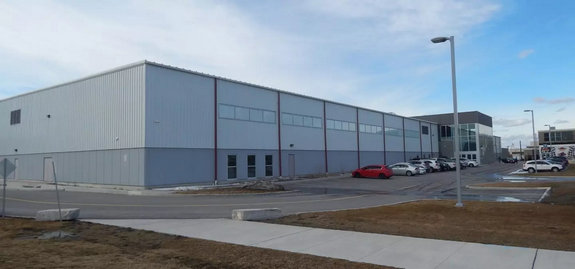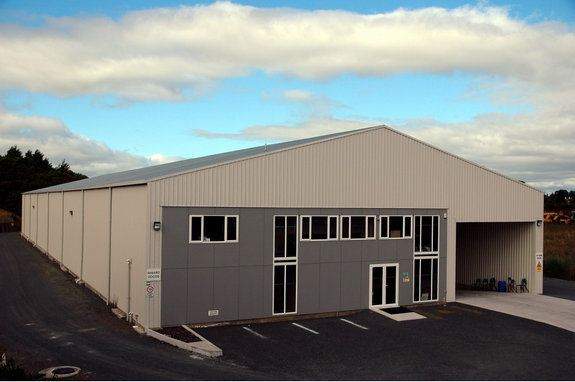In recent years, with the development of the diversity of the world economy, the industrial production of various countries and regions has also been continuously improved, and the complexity of the process layout is a revolutionary change for the industrial workshop buildings with single production function and simple building layout in the past; At the same time, the popularization of computers and the integration and simplification of structural calculation software have solved the complex and cumbersome structural calculation problems. As a result, multi-storey and even high-rise productive industrial buildings with large span, large space and complex building layout have emerged. Under the background of such rapid development, the rational selection of building structure layout and design parameters has played an important role in structural design.

1. Characteristics of multi-storey prefabricated workshop building
1.1 plane structure layout and column grid layout
In the plane layout of multi-storey prefabricated workshop building, usually in order to meet the process requirements: the structural layout is irregular, the pole network is irregular, and the beam layout is irregular, so there is the phenomenon of opening holes on the main stressed components according to the process requirements. At the same time, the internal space of the workshop building is generally large, and the column spacing is mostly 6 ~ 12m; The same part has the design of pulling column; The column spacing will increase to more than 18m. This makes the force transmission of the structure complex, the force is not clear, and the phenomenon of stress concentration is easy to occur in the design.

1.2 vertical structure layout and floor height
The storey height of multi-storey prefabricated workshop building is large, which can reach 4 ~ 8m, and there are often staggered floors and interlayer in the vertical layout, and large holes are opened in the floor, which makes the floor unable to provide sufficient in-plane stiffness, and the effective mass of the structure is unevenly distributed along the vertical direction. Under the action of earthquake, the structure may produce "short column effect", which makes the horizontal shear force of local column section become the control factor of section design.
1.3 various types of loads
The concentrated load of industrial workshop building mainly includes the self weight of equipment, and sometimes the vibration disturbance of equipment needs to be considered, and the dynamic calculation is carried out according to the requirements of the specification. Suspension load mainly includes pipeline load and crane load, and sometimes the pipeline also produces horizontal load and bending moment. The plate surface load is mainly based on the requirements of production technology. There are different values of live load on the ground of different production buildings, but this kind of live load is generally greater than that in civil buildings.
1.4 floor and foundation form
The cast-in-situ reinforced concrete floor is generally adopted for the floor of industrial workshop building. However, due to the equipment load requirements proposed by the process, the floor may have holes or local thickness changes. The foundation form of the powerhouse mostly adopts the independent foundation under the column and the strip foundation under the column. If the bearing capacity of the foundation is low, the lime soil compaction pile, sand pile and other methods can be used to deal with it, or the cast-in-place pile can be used to act directly on the hard soil layer.

1.5 light envelope
Generally, the enclosure structure of industrial workshop building is not used as a load-bearing system, and light materials are usually used. The roof structure mostly adopts steel truss purlin system with light insulation layer. This light enclosure material is beneficial to reduce the self weight of the structure and reduce the seismic response.